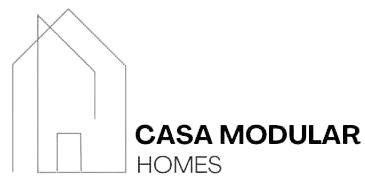Modular
What We DO!
At Casa Modular Homes -we understand that the prospect of building an Homes/ADU’s can be exciting, it is also daunting. Successfully building an Homes/ADU’s requires the expertise of multiple disciplines, including architects, engineers, contractors, planning experts, and many more. At Casa Modular we help you navigate the maze of risk and restrictions by bringing together the best people in their fields in order to quickly and successfully build your dreams.
Below are some of our services:
Plan Submit Requirements
Create Site Plan and Floor Plan of the Current House
Develop Budget
Review Local Codes/Regulations
Interface with all agencies, such as Utility Districts, SDGE, Fire Marshals, Planning Departments, Building Departments, etc.
Analyze the physical characteristics of the property, such as Floor Area Ratio, Setbacks, Available Utilities, Parking, etc.
Analyze options for the ADU,/Modular Home or above garage, detached, garage conversions etc.
Create House Plans, and Civil Engineering Drawing, if necessary
Submit Plans to Local Planning/Building Departments
Manage the approval process, and get approvals
Demo, Grade and put int Utilities
Build the ADU/Modular Home
Coordinate All Necessary Inspections
Complete all exterior work/landscaping
Get Certificate of Occupancy

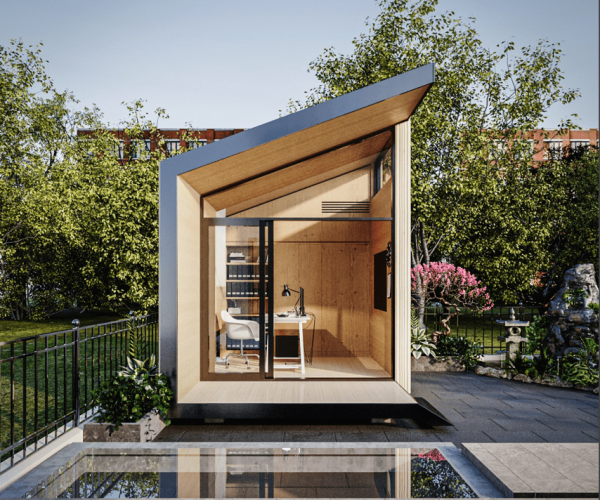
Mini Pod (Space for Multi funtions : working space…)
- 15 sqft (approximately)
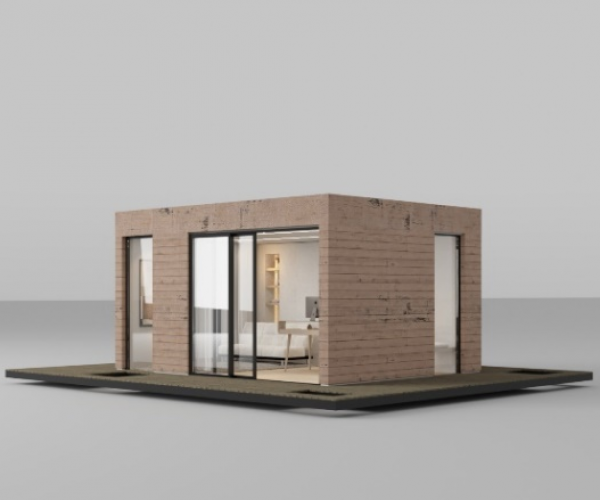
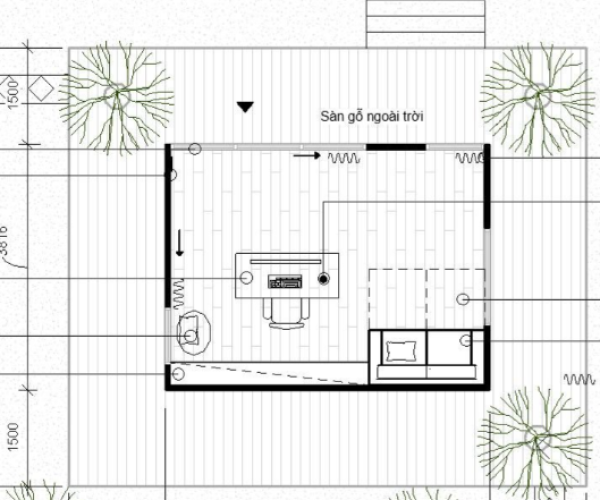
Mini Pod (Space for Multi funtions : working space…)
- 19 sqft (approximately)
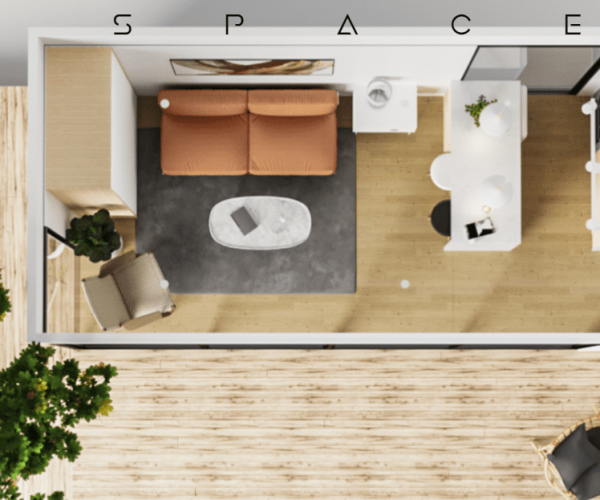
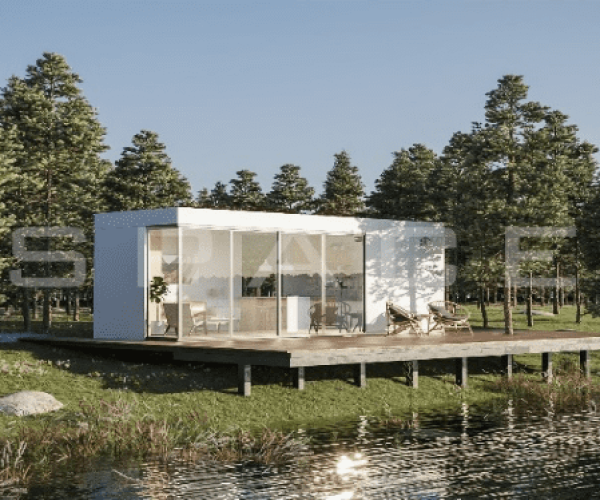
Bedroom: 1 | sofa bed Living room: 1 Kitchen: 1 Bathroom: 1
- 20 sqft (approximately)

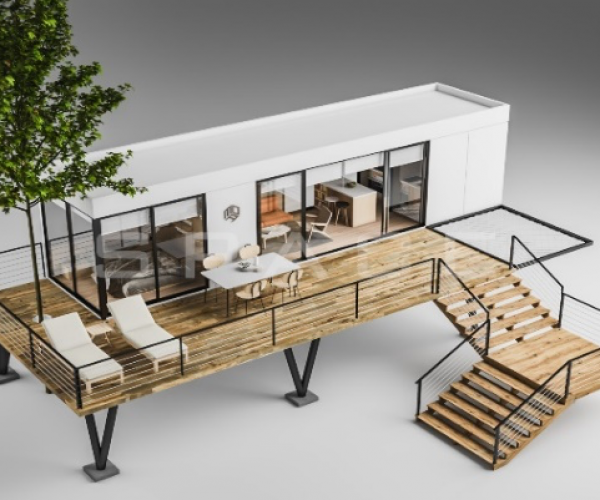
Bedroom: 1 Living room: 1 Kitchen: 1 Bathroom: 1
- 30 sqft (approximately)
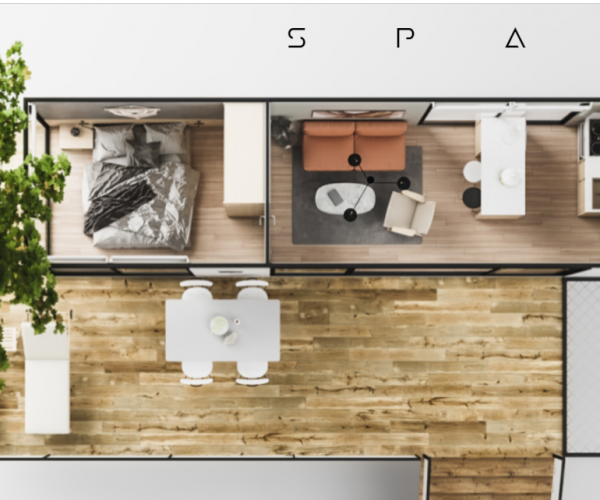
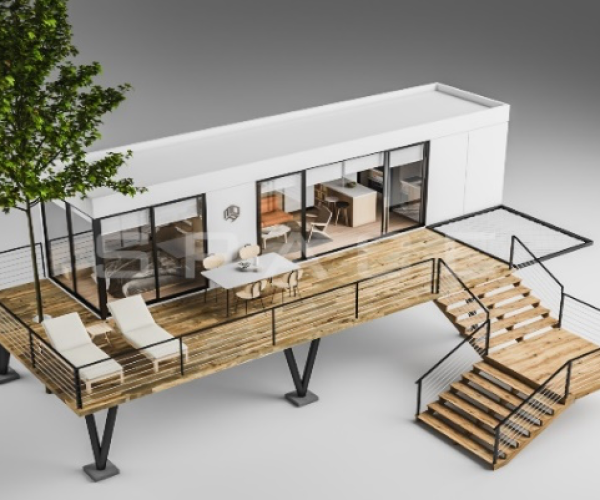
Bedroom: 2 Living room: 1 Kitchen: 1 Bathroom: 1
- 39 sqft (approximately)
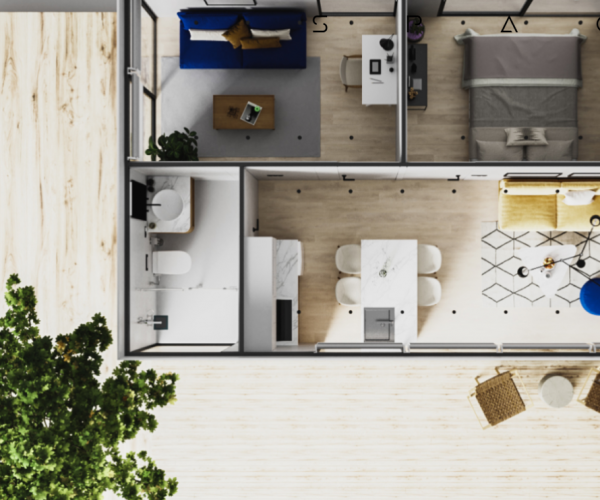
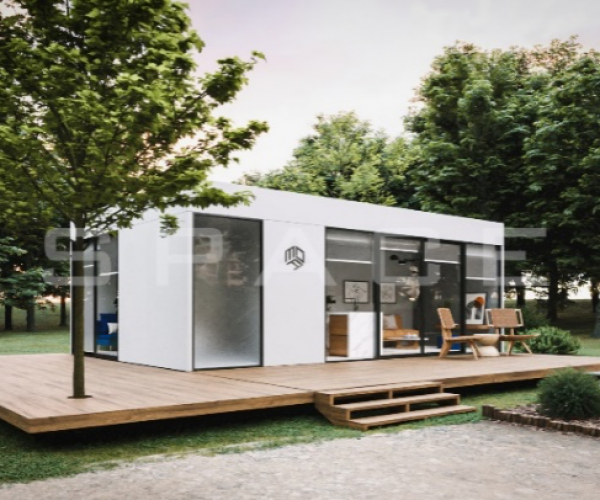
Bedroom: 2 Living room: 1 Kitchen: 1 Bathroom: 1
- 38 sqft (approximately)
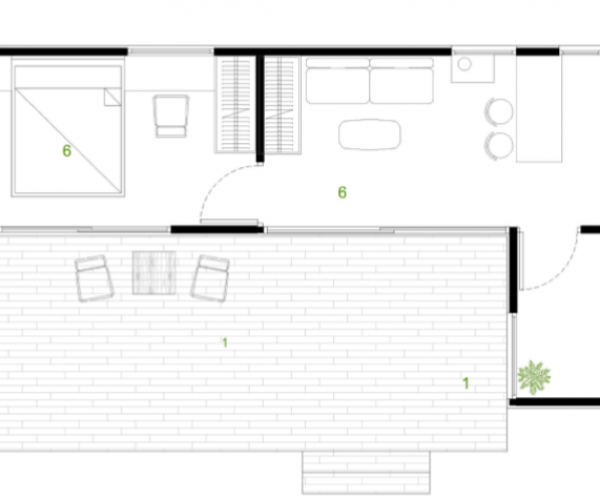
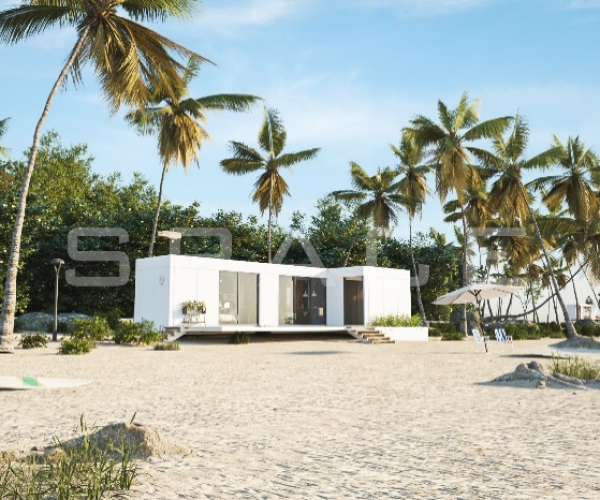
Bedroom: 2 Living room: 1 Kitchen: 1 Bathroom: 2
- 46 sqft (approximately)
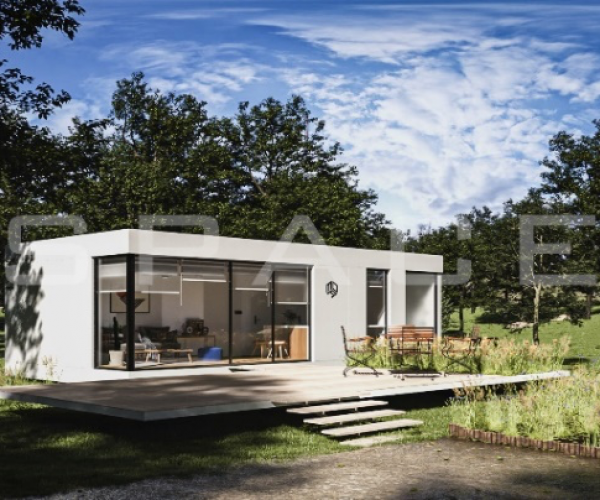
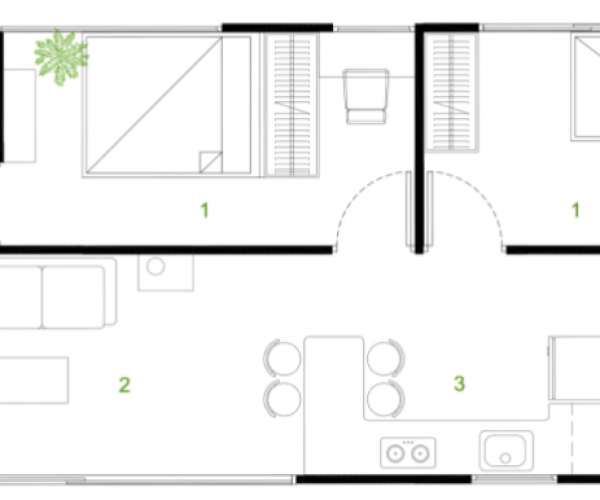
Bedroom: 2 Living room: 1 Kitchen: 1 Bathroom: 2
- 50 sqft (approximately)
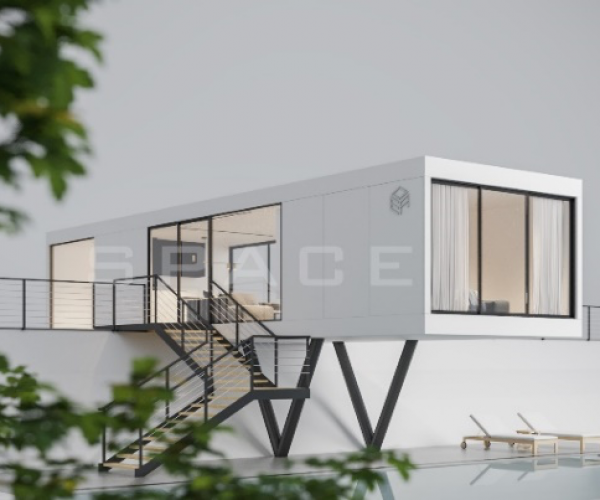
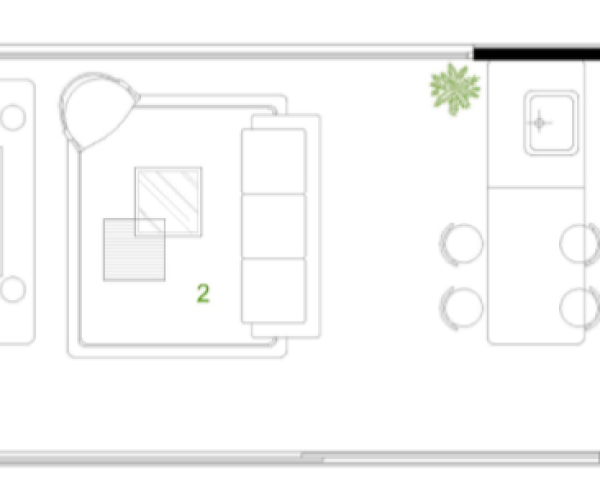
Bedroom: 1 Living room: 1 Kitchen: 1 Bathroom: 1
- 53 sqft (approximately)
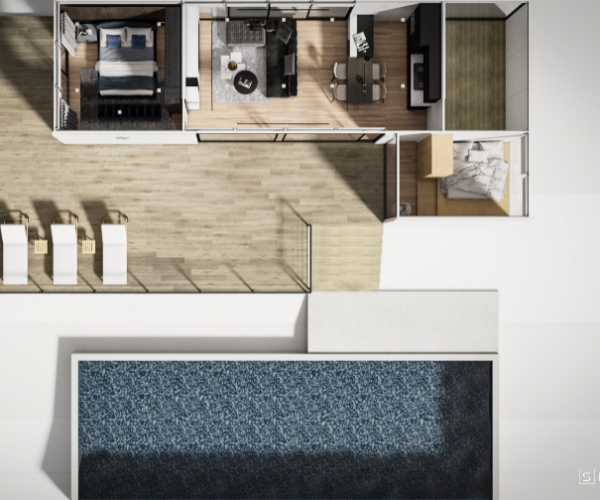

Bedroom: 2 Living room: 1 Kitchen: 1 Bathroom: 1
- 63 sqft (approximately)
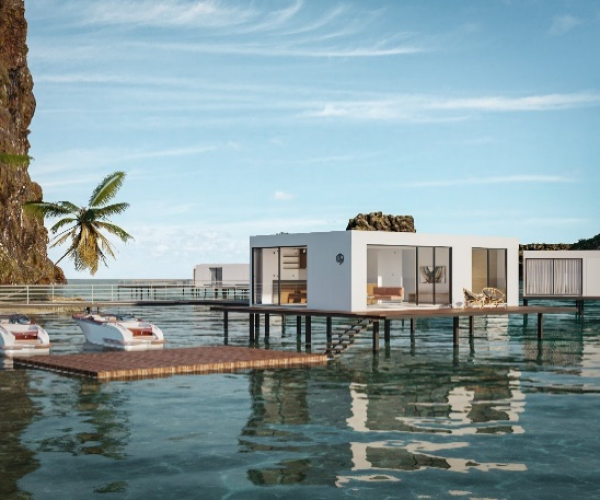
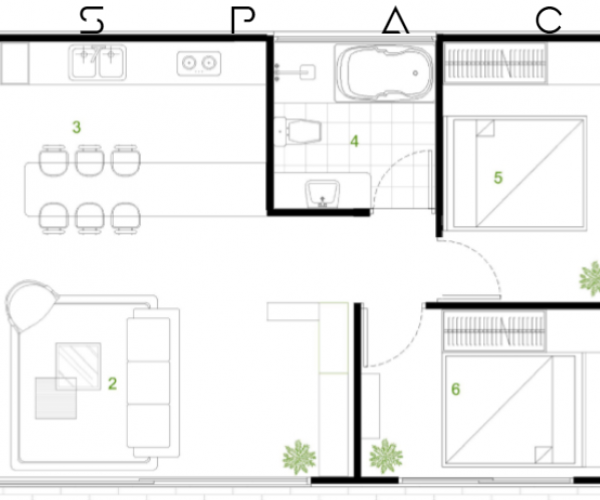
Bedroom: 2 Living room: 1 Kitchen: 1 Bathroom: 1
- 63 sqft (approximately)
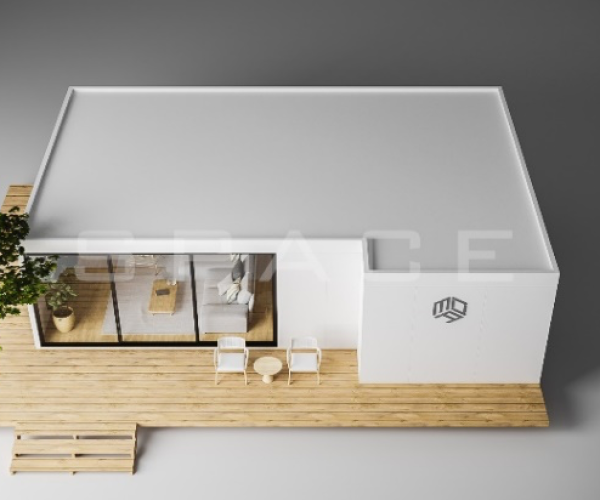
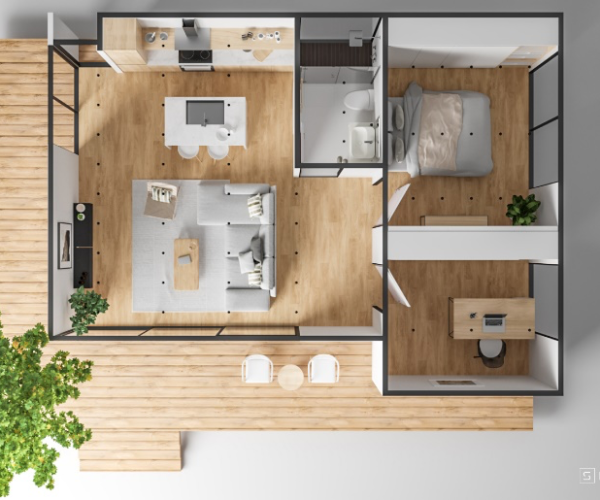
Bedroom: 2 Living room: 1 Kitchen: 1 Bathroom: 1
- 67 sqft (approximately)
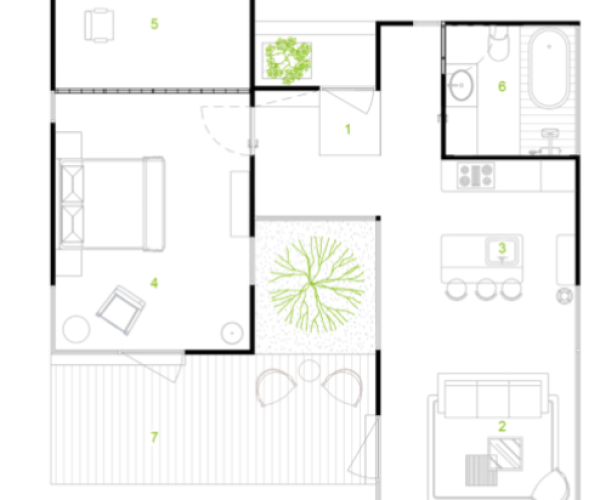
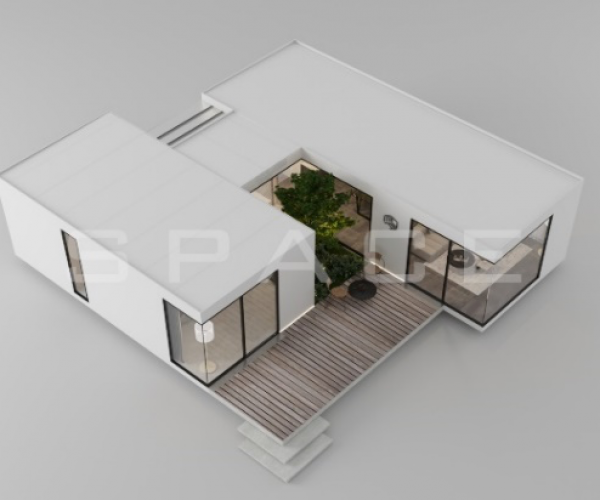
Bedroom + working space: 1 Living room: 1 Kitchen: 1 Bathroom: 1
- 75 sqft (approximately)
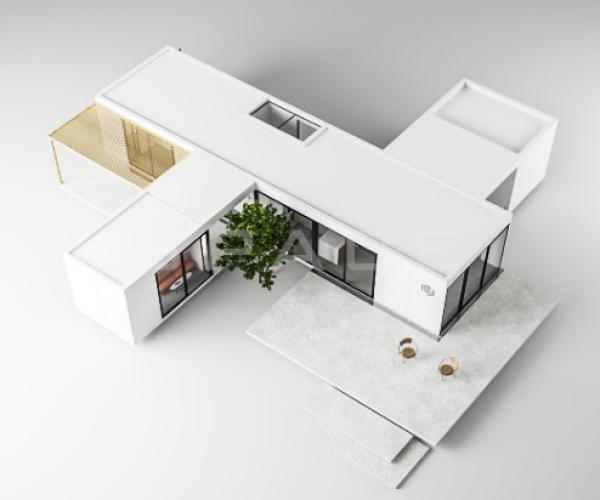
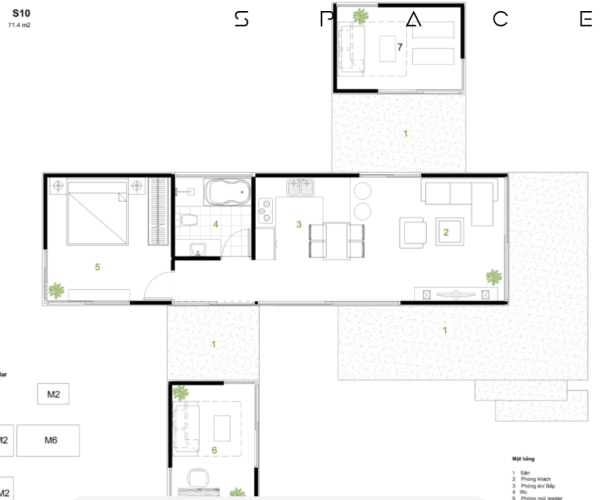
Bedroom: 3 Living room: 1 Kitchen: 1 Bathroom: 1
- 74 sqft (approximately)
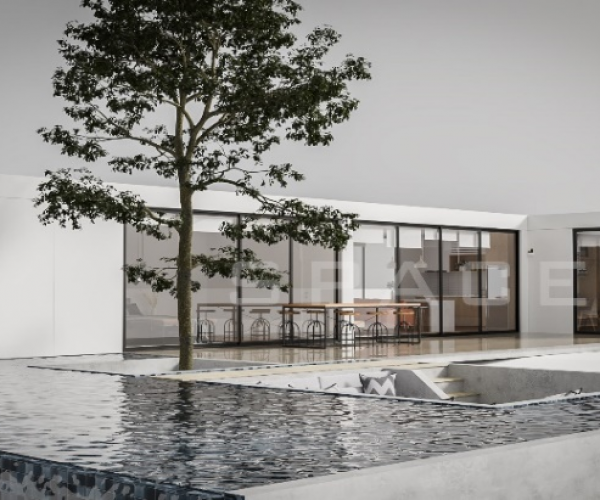
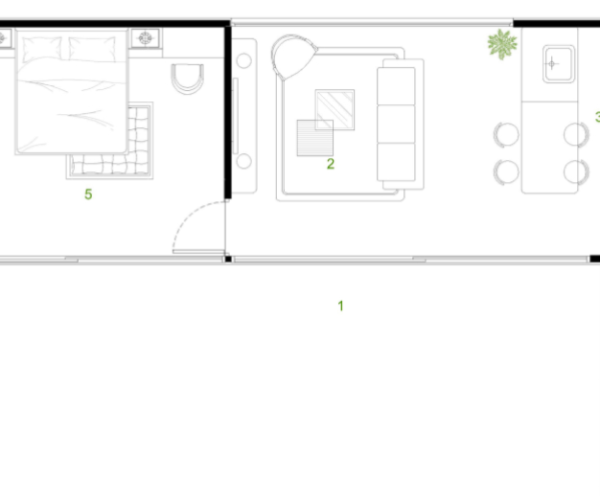
Bedroom: 2 Living room: 1 Kitchen: 1 Bathroom: 2
- 82 sqft (approximately)
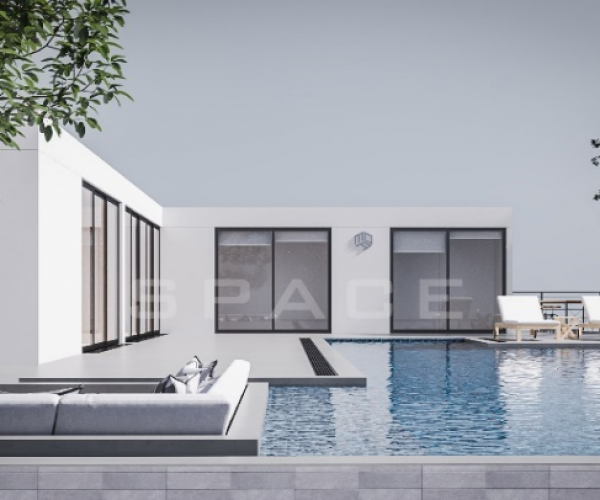
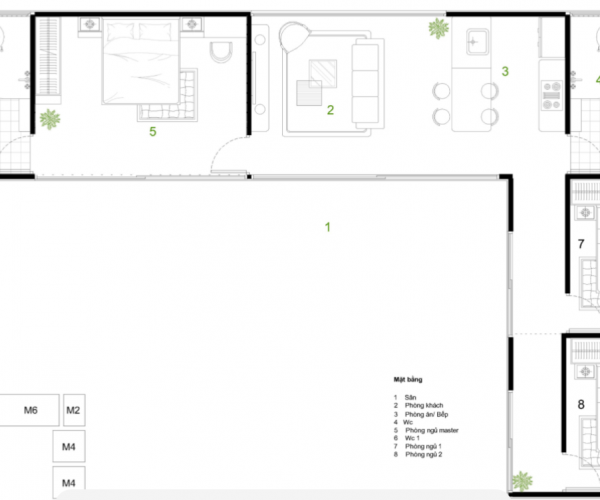
Bedroom: 3 Living room: 1 Kitchen: 1 Bathroom: 2
- 90 sqft (approximately)

